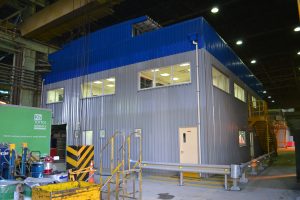
Enabling ships to maintenance (Office Islas)
The work associated with this project consisted of: Civil works associated with the extension of 2 wings (720 m2) main offices or islands located to the interior of the Titan building.

The work associated with this project consisted of: Civil works associated with the extension of 2 wings (720 m2) main offices or islands located to the interior of the Titan building.
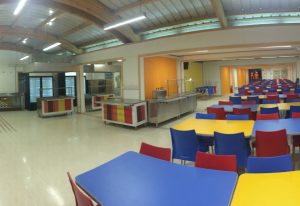
The works were divided into 3 fronts: Casino building plate, Choquera San Francisco, Choquera Titan and Choquera plant SAG. Including structural repairs of flat wetlands, new partitions and repair or replacement of coverings of walls and floors.
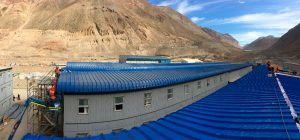
Given the constant leaks that were happening in various buildings of the camp Perez Caldera, it was decided to replace the existing surface on the roofs of several buildings
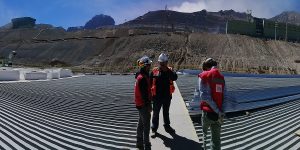
The works developed consisted in the installation of a metal covering and manufactured in construction,
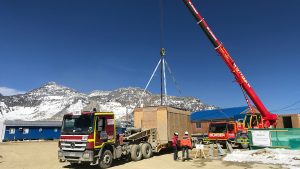
The works developed for this project consisted in enlarging and remodeling more than 850 m2 of surface and 135 m3 of concrete.
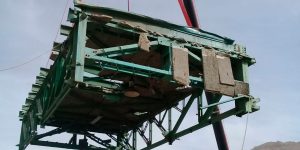
Quantity built: 14,600 kg of structures – 115 m3 of concrete
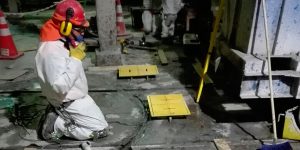
This project consisted of the installation of metal fixing plates that serve as support for machines that remove the mills from the windmills.
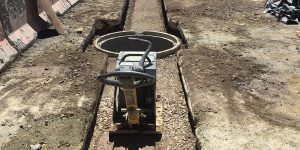
500 ml of pipe – 1,500 m3 of earth moving
Por favor rellene nuestro formulario de contacto, estaremos encantados de atender sus solicitudes