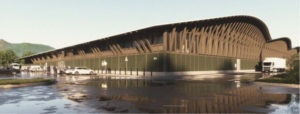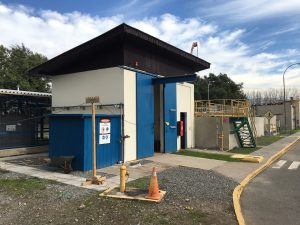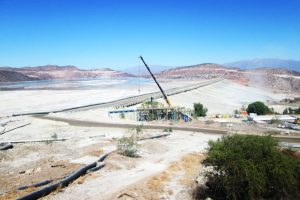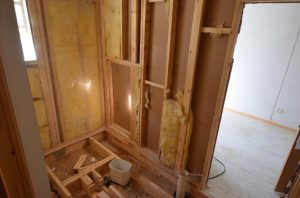
Laminated Wood Assembly – Psicultura Pargua
Client Arauco – Cermaq Location Calbuco Period of Execution June 2024 – February 2025 Description The work to be performed consists of: Erection and Construction

Client Arauco – Cermaq Location Calbuco Period of Execution June 2024 – February 2025 Description The work to be performed consists of: Erection and Construction
Modification of shared bathrooms into individual units per room
Installation of CCTV systems in four camps more…
Supply of Camp Access Gates
Installation of Electronic Locking System more…
Client BHP – Minera Escondida Location Antofagasta Period of Execution March 2025 – August 2025 Description The works to be performed consist of: Supply of
Architectural Remodeling of the Control Room (Construction, workspaces, office expansion)
Server Room Implementation more…
Client BHP – Minera Escondida Location Antofagasta Period of Execution April 2025 – November 2025 Description The works to be performed consist of: Supply of

The works included the construction of 10 warehouses (total 200 m2) to store hazardous waste derived from processes in production facilities.

Disarmament of the former plant of hydrocyclones plant located in the “Tortolas” Doves in the sector of the main wall of the tailings impoundment. The plant used to have many piping, mechanical and structural elements.

This project was carried out for the Project Management of listed anglo-american in the camp of the Perez Caldera – Division Los bronzes.
Por favor rellene nuestro formulario de contacto, estaremos encantados de atender sus solicitudes